Take an exterior tour of our ranch house remodel.
It’s been quite some time since we finished our big home remodel project. But to recap if you’re new here, within the past couple of years my husband and I purchased my grandparents’ home, gutted, and remodeled it from top to bottom.
We only took on the “gutting” part of the project with the help of family. The rest we left to the professionals. Specifically, we had a general contractor oversee the project: Nick Uccello of Uccello Development. Most of the exterior work (roof, siding, front door, garage doors, porch ceiling, etc.) was done by Yost Home Improvements who I highly recommend. 😉
One thing I’ve been meaning to do since we moved in last June is “reveal” the final project. So today I’m taking you on a tour of our home’s exterior. Whether you own a 1950s style ranch house that you’re looking to remodel or just love a good home makeover, you will appreciate this transformation.
BEFORE
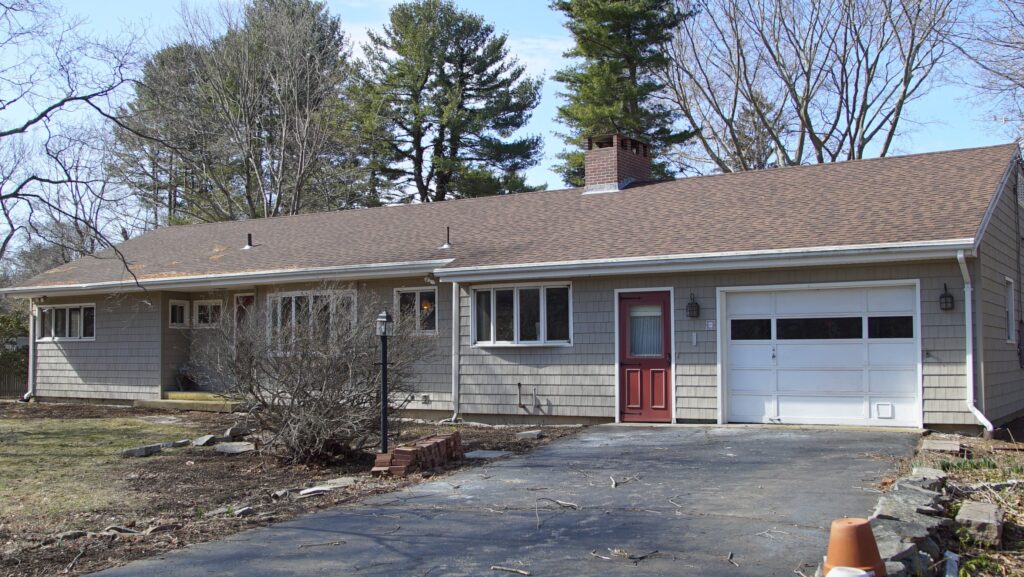
Before renovating, the roofline on the front of our house was long and straight. As you can see in the photo above, the home also had a mix of picture windows and short, high windows. There was also a small alcove by the front door.
We worked with an architect (Denise Von Dassel of KV Designs) to reimagine our home — both the floor plan and the exterior facade. When the architect came to us with her initial plans, she presented two options. Both featured small front “porches” that would fit maybe two chairs at most. For us though, a big front porch was a must, so we sent her back to the drawing board.
Both of the architect’s first options also featured a new roofline with one gable so we also asked her to add an extra gable over the front porch to add some architectural interest. What resulted was a whole new facade that totally transformed the look and style our ranch house (drum roll please).
AFTER
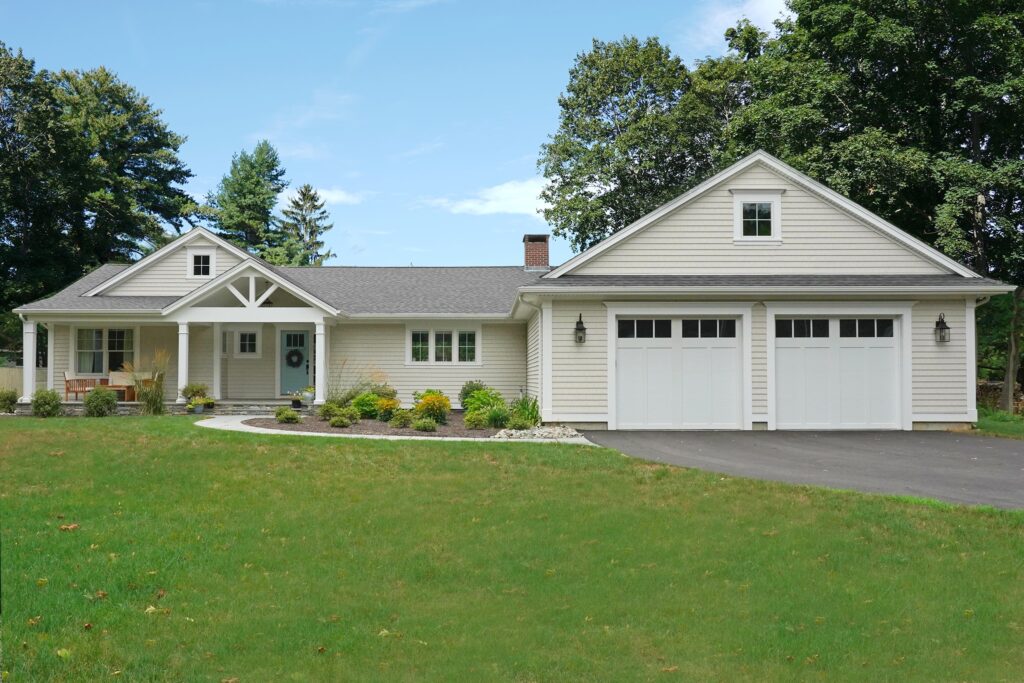
We are so happy with how our home turned out and the large porch has paid off greatly. We spend every morning sitting outside on it (usually before our neighbor’s even wake up since Grace is an early riser. Hehe.) We also love sitting on it during the evenings and saying hi to neighbors as they walk by.
FRONT DOOR
One of my favorite parts about our home is the blue front door. We painted it Wedgewood Gray by Benjamin Moore (which is ironically not gray at all). In these photos, the door actually looks a little more aqua blue. In person though, it is a beautiful soft blue color just as it appears on the Benjamin Moore website.
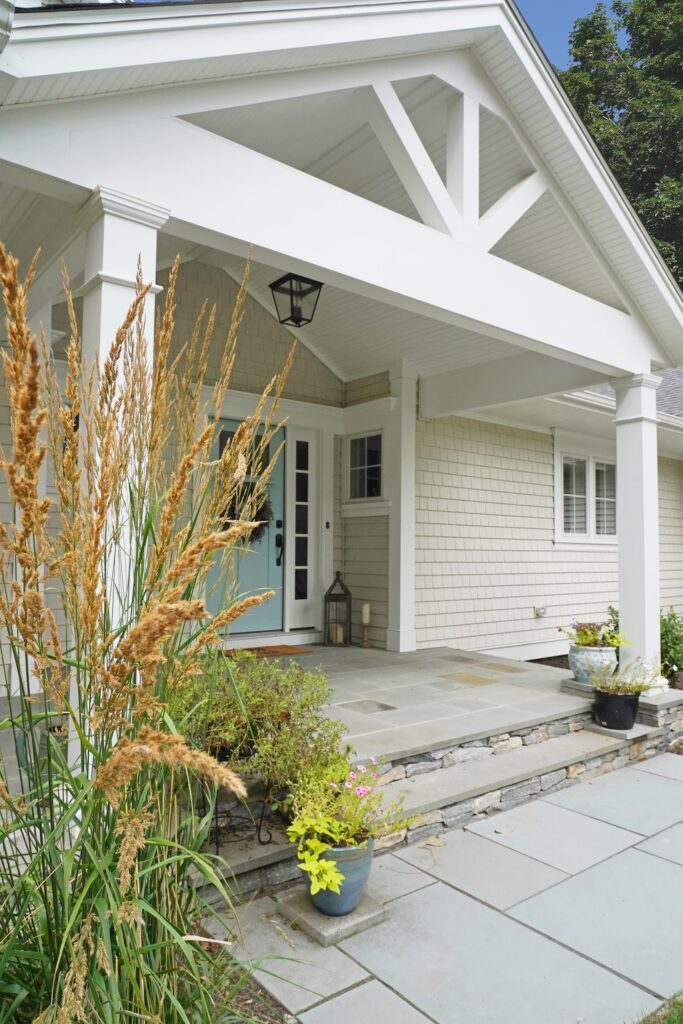
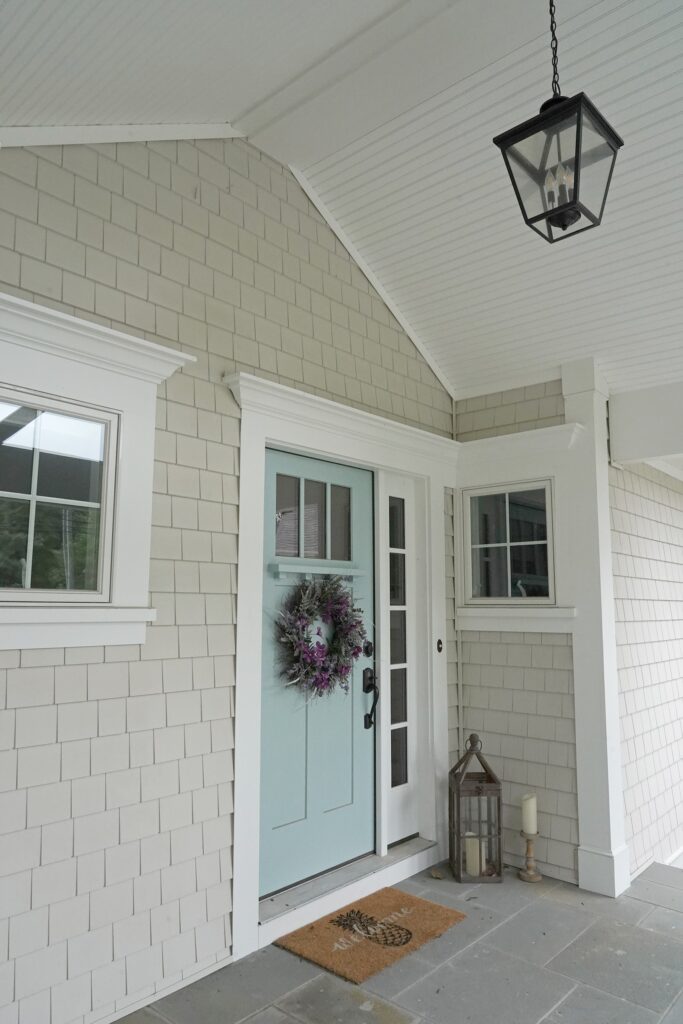
SIDING, TRIM & GUTTERS
The blue door offers a subtle pop against our neutral siding, which is a mix of Certainteed’s Triple 5″ Straight Edge Sawmill Cedar Impressions and Monogram Siding, installed by Yost Home Improvements. We opted to mix the two styles to save on costs (with the Cedar Impressions being the more expensive of the two).
I love that the triple 5″ Cedar Impressions are smaller than the usual cedar impression. It has a nice and (for lack of a better term) tidy look.
The entire front of the house as well as all of the gables on the sides and back are shingles, while the bottom half of the sides and back of the house are siding. You can see the mix of the two styles in the picture below.
For the color of the Cedar Impressions and Monogram Siding, we opted for Herringbone. Before making our final decision on the color, we went and saw another house in the area with the same color on its exterior. It was a gloomy day and for a second we wondered, “Should we pick a different color?” It looked kind of blah. However, we stuck with our initial gut choice and once we saw it on our house, we had zero regrets. I absolutely love it.
The front of the house also features AZEK trim, which is both durable and attractive. We opted for round aluminum downspouts, which are a unique feature.
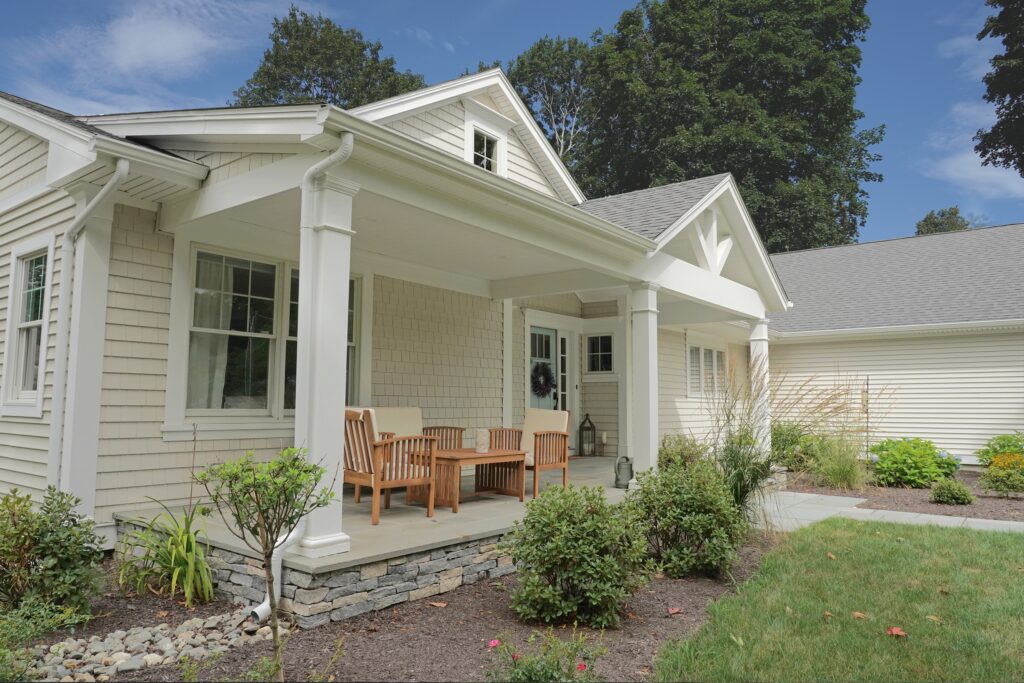
FRONT PORCH
One of the first things you’ll notice about our front porch (other than the blue door) is the open gable, which shows the Cedar Impressions vinyl beadboard ceiling. (The soffit on the rest of the house is Certainteed invisivent vinyl soffit.)
In addition to the walkway leading up to the house, the floor of the front porch is blue stone. There’s also stone on the front face of the porch and stairs. That thinstone is the Brooklawn Blend color in a ledge cut. I love that it pulls the warmth of our Herringbone siding and the coolness of the bluestone and roof, which, by the way, is Certainteed’s Landmark Roofing Shingles in Pewterwood.
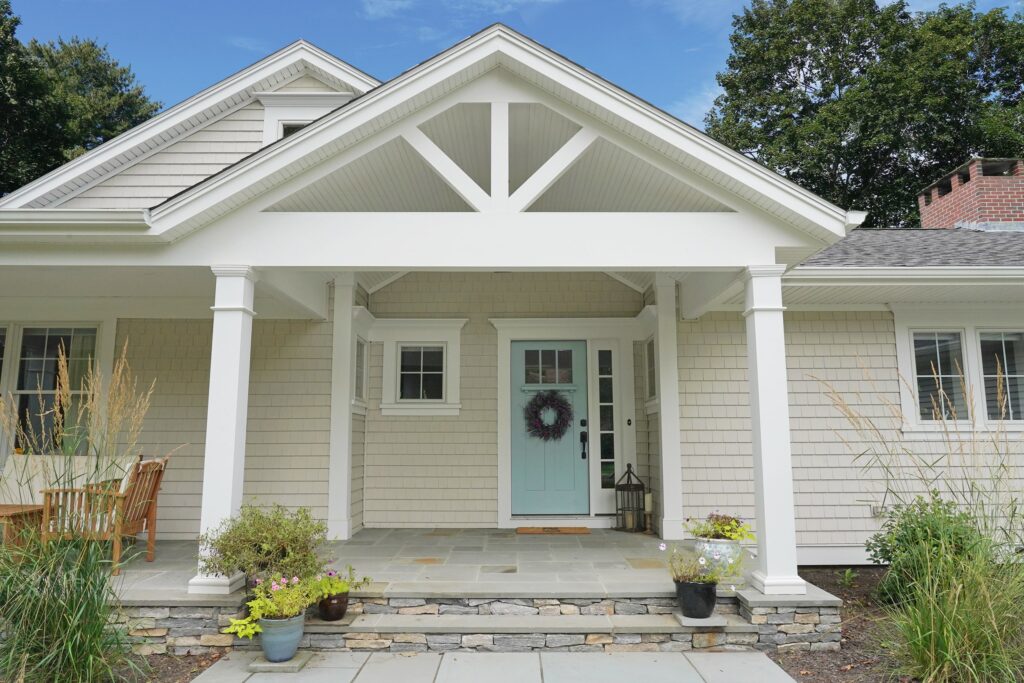
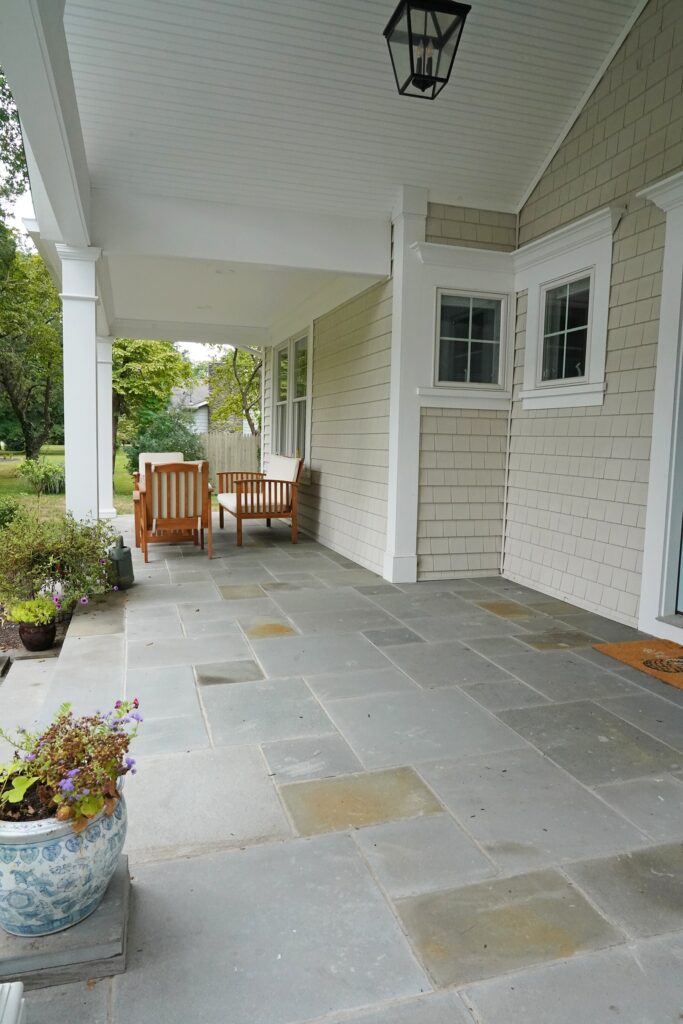
LIGHTING
We purchased our exterior lights from Wayfair. The two garage sconces can be found here. Unfortunately, it doesn’t look like the light hanging from the ceiling of the front gable is still available, but this light is similar.
LANDSCAPING
As you’d imagine from a project like ours, the yard was a wreck after renovating. Based on a recommendation by our builder, we hired Torello Brother Landscaping to grade and seed the yard; build a blue stone walkway in the front of the house, as well as a large patio in the back; and install greenery in front of our porch and to the right of it.
We worked with the owner of the company to come up with a landscape design that was coastal and fitting of the area. It features rhododendrons, hydrangeas, azaleas, black-eyed Susan, carpet rose, and a lime light hydrangea tree. We love how it turned out with various flowers blooming all spring and summer long.
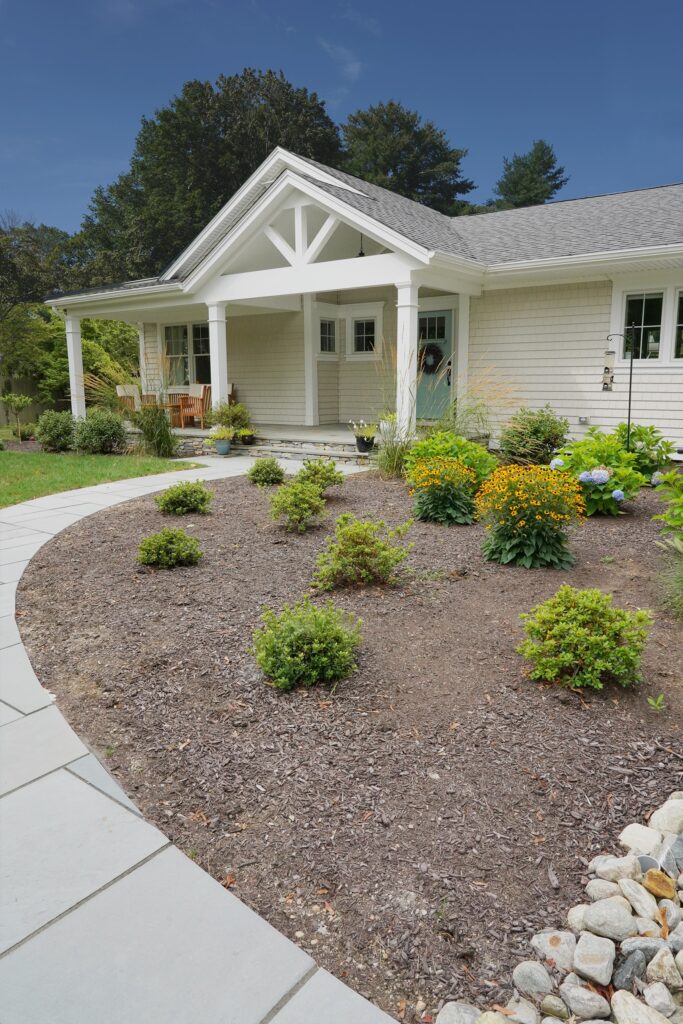
Thank you so much for taking a tour of the exterior of our ranch house remodel! I hope you’ve enjoyed seeing our home transform as much as we have. We’ve been on quite a ride and are looking forward to sharing more of our dream space.

