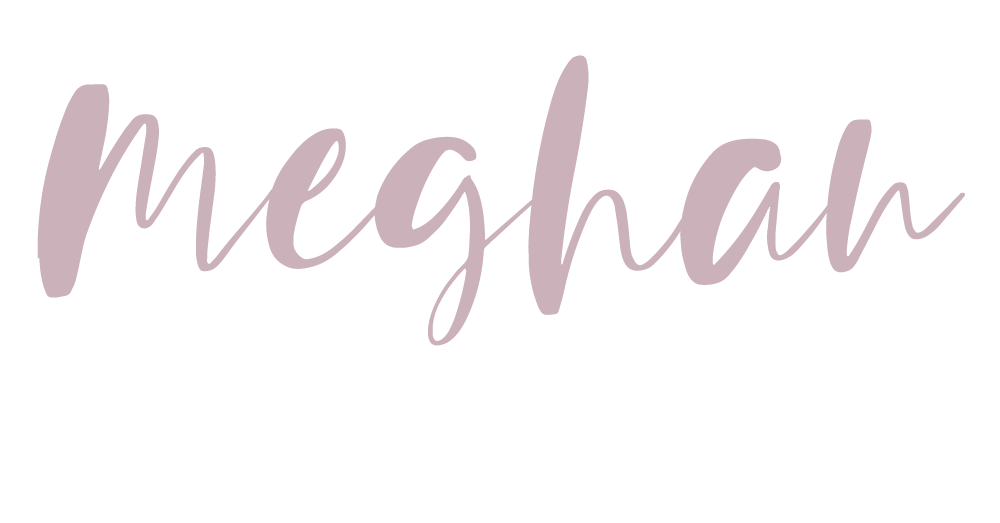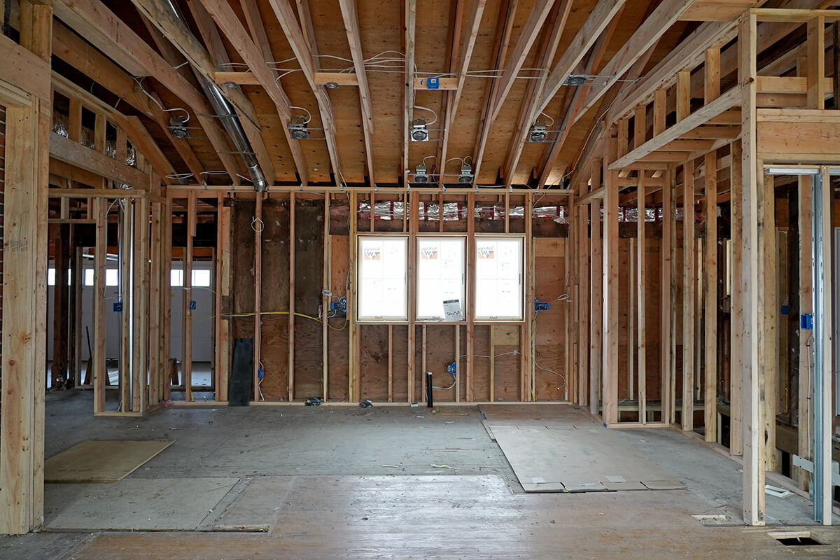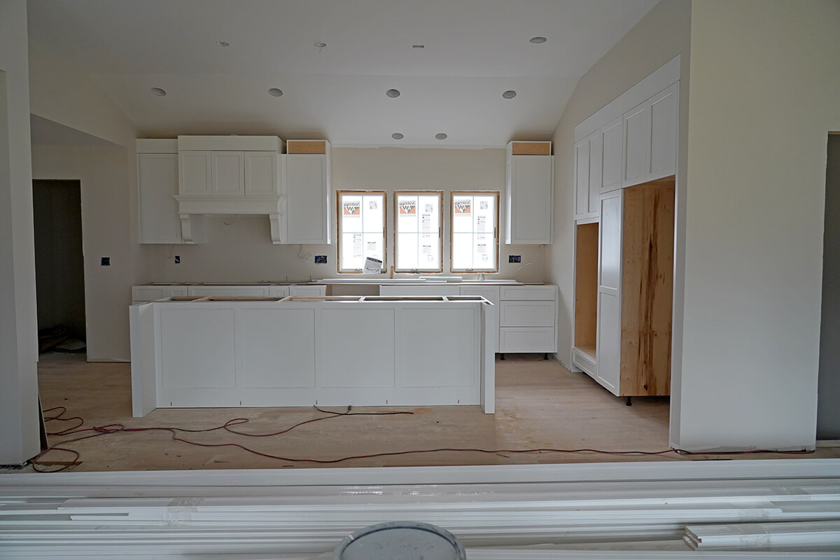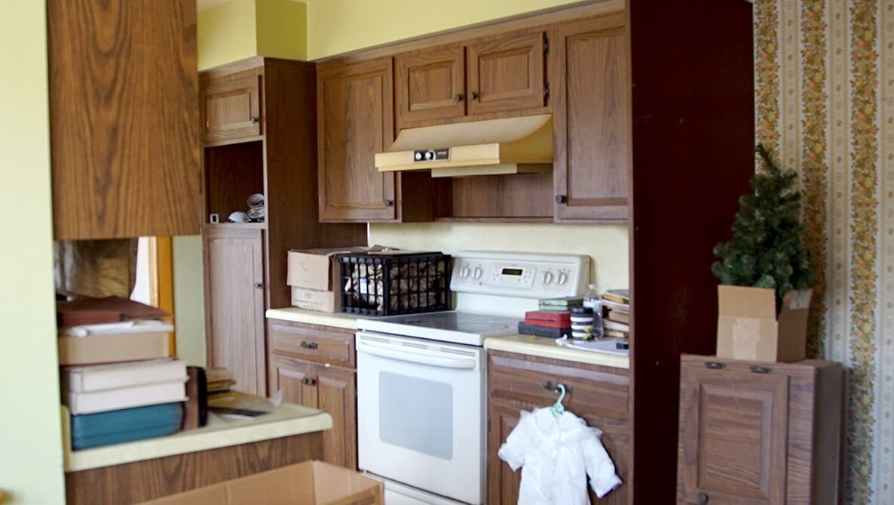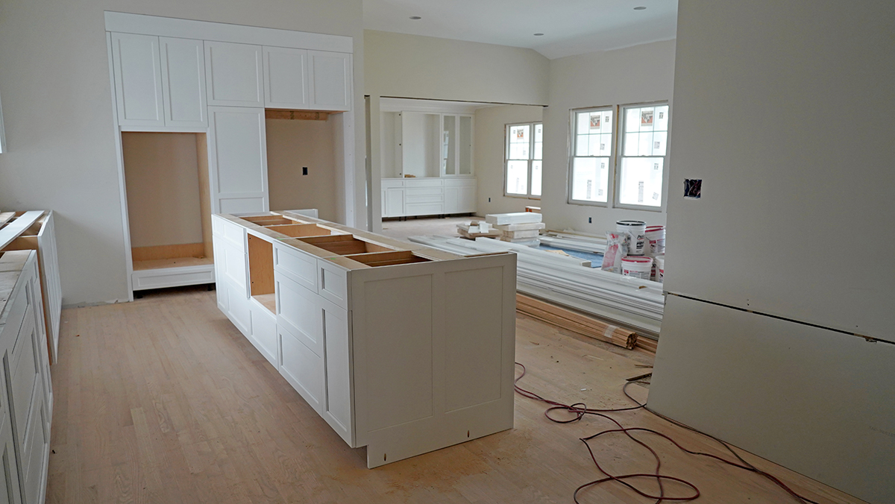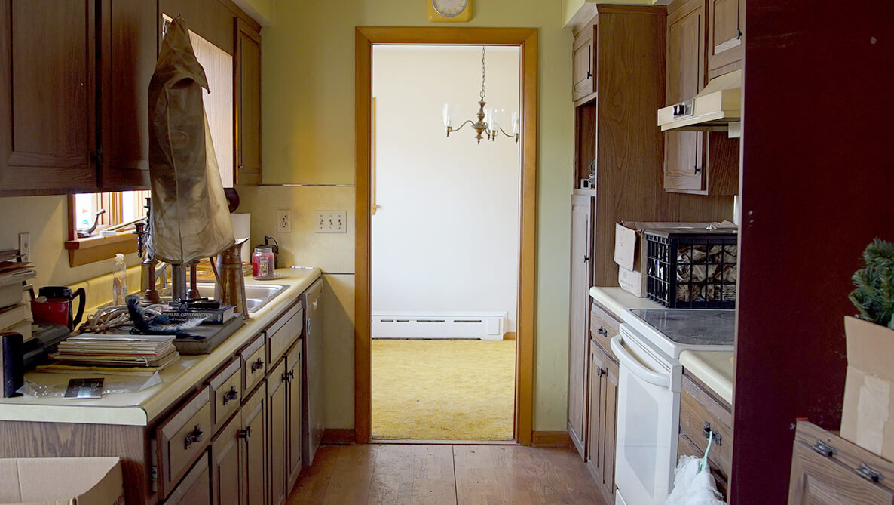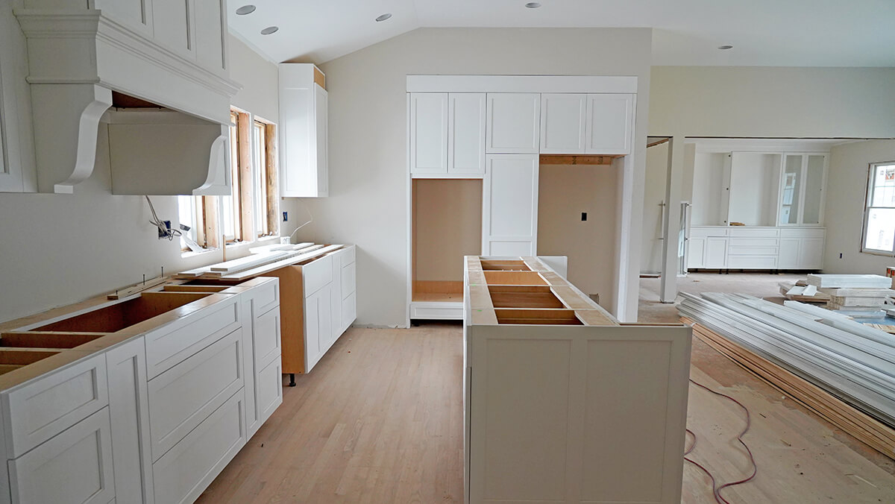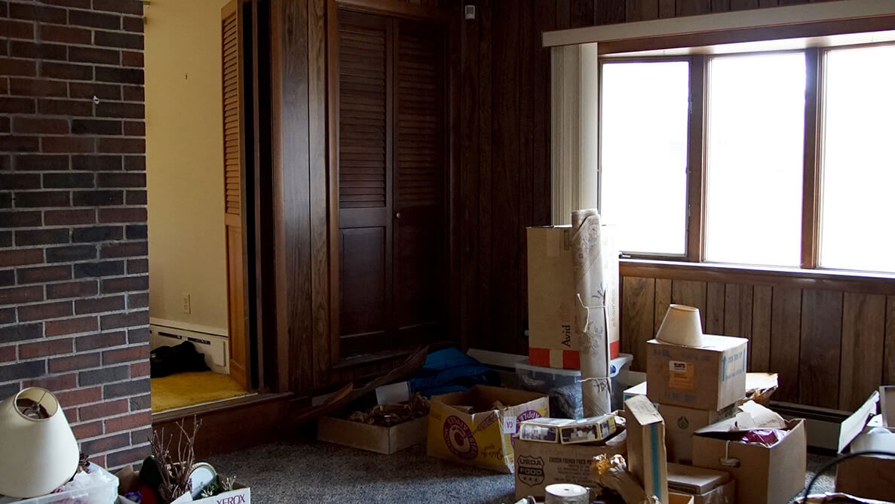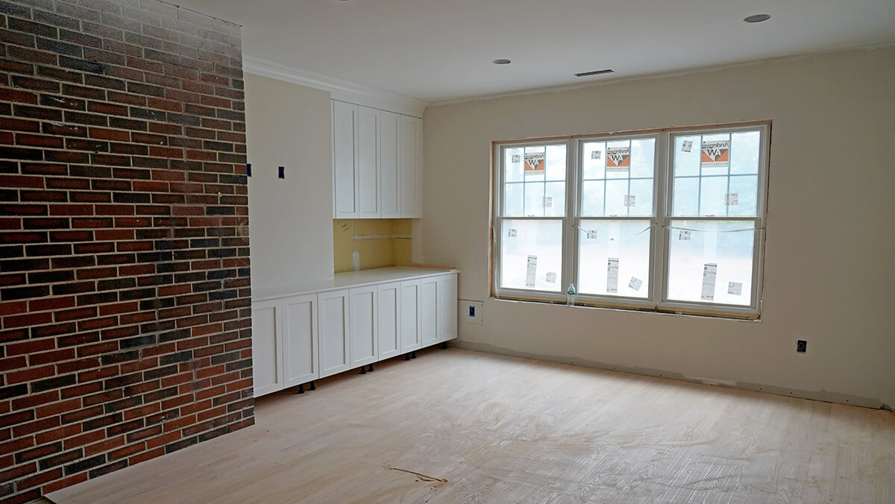Full disclosure, this post was meant to go up a couple of weeks ago, but then our little girl decided to make her appearance in this world a little early (that’s another post for another day). Since then, she has been keeping her mom and dad very busy throughout all hours of the day, so sitting down at the computer has been virtually impossible. So finally, here’s an update on our Connecticut ranch house remodel…
What might feel like one of the biggest transitions in a house re-build is going from studs to sheetrock. No longer is your house a shell of itself, nor can you see from one end to the other. Rooms become defined spaces and you can actually picture how your home will look and feel when you move in.
So for us, seeing walls go up after what felt like a very slow process is HUGE, and it also kicked off a domino effect of progress.
PAINT: MOSTLY HITS, ONE MISS
Over the past few weeks there has been a lot of momentum at our home. Not only do we now have sheetrock, but it’s been primed in the Benjamin Moore colors we chose. We kept it simple and only opted to use four paint colors throughout our home: Pale Oak (OC-20), Edgecomb Gray (HC-173), Newburyport Blue (HC-155) and Navajo White (OC-95).
Why did we only choose four? It probably has a little something to do with what I like to call decision fatigue. 😉 So as the KISS acronym goes, we decided to keep it simple (stupid).
Pale Oak is going throughout most of the house. It’s a color we were already familiar with as we previously painted it throughout the main living area of our current home.
We chose Edgecomb Gray for our master bedroom. Not only is it a gorgeous warm gray hue, but it’s also a tribute to a place that’s very special to us – Edgecomb, Maine – as well as to my grandparents, who spent a lot of time there.

Wanting to go with something a little more drastic in our powder room, we opted for Newburyport Blue. We plan on putting white paneling on the bottom half of the walls in that area, which will tie in to the mudroom adjacent to it.
Thankfully, our builder had his painter prime in our actual paint colors, versus opting for a standard white. That way, we had the chance to see what the color will look like before other coats go up.
For us, this was super helpful, especially in our nursery, because the color we chose, Navajo white, just isn’t cutting it. What we thought was going to be more of a soft off-white, cream color turned out to be more of a pale yellow (at least in our home, but not on Google images).
So we’ve opted instead for soft chamois (OC-13). This time around, I picked up a sample can of it and painted a bit on the wall to make sure the color suits the space (so far so good!)
FLOORING: WOOD & TILE
Wood floors have been laid throughout our home, and tile has been put down in our laundry room and master bath. The existing wood floors were a red oak with a common grade and naturally, we wanted to salvage what we had (ya know, cause there’s this thing called a “budget” and all), so we had the same type of wood placed throughout the new spaces.
Since we took our ranch home from a closed-in 1950s style floor plan to open concept, we also needed to patch the floors where walls were removed, including between the living room and a former bedroom that is now our dining room, as well as between the kitchen and living area.
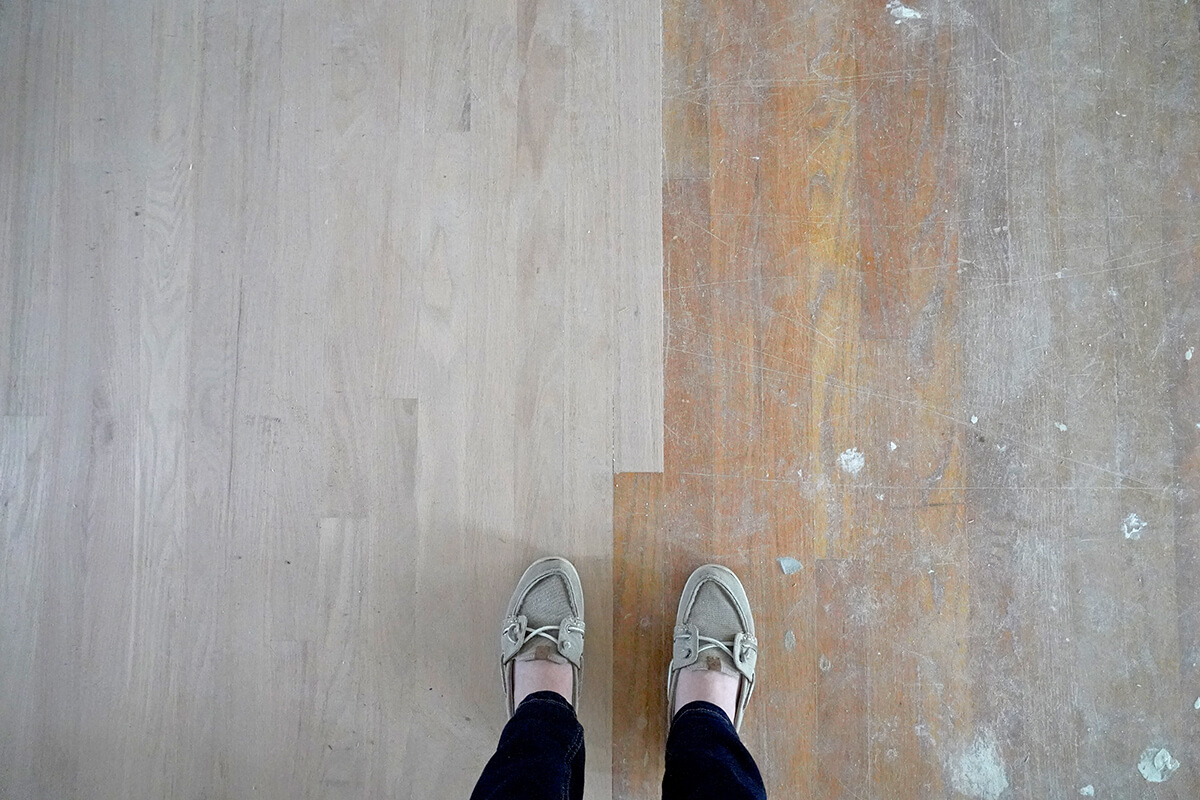
In a dream world, I probably would have opted for white oak floors in a select grade (where you can see more natural knotting and streaks), because I love the color and style, but I think when stained, ours will turn out just as beautiful.
Speaking of picking out a stain color, that’s on the docket for next week!
In terms of tile floors, we opted for a warm wood tile in our master bath, a white herringbone pattern in our laundry room and hexagon tiles in the kids’ bathroom. I can’t wait to see how everything comes together!
CABINETRY
In the past weeks our cabinetry was also installed and they really add to the transformation. This includes our kitchen, laundry room, bathrooms, den and dining room. So much storage!
My husband and I were especially amazed by our kitchen. The morning I went into labor, we were at the house checking in on progress and I was walking around repeatedly saying, “Oh my gosh, oh my gosh,” just dumbstruck.
And remember that debate I had about which white paint to use? The color we chose, Benjamin Moore Super White (OC-151), is perfect. It’s not too white or too bright. It’s just right.
Alas, our home is taking shape!
BABY GIRL
Originally I was going to wrap up this post by saying something to the effect of, “Our baby could arrive at any given moment and we still have several big decisions to finalize… Nothing like several big life changes happening all at once … yada yada yada.”
Well, now that our little one is here, renovation decisions don’t seem as daunting. Now we just need to finish up this project so we can move in and turn our new house into a home.
