Well, after a very unexpected and disappointingly long wait for our permit (two months), our builder was finally able to begin work on our home remodel in mid-September.
Mind you, we purchased the house what feels like waaaayyy back on June 15th and first started talking to our family about buying it in late summer of 2017. (Since that time, we’ve ripped out bushes and shrubs, cut down trees, gotten architectural plans drawn up as well as gotten approved for a construction loan — all prior to purchase).
To be honest, I’m not sure how someone could take on such a project unless you were buying a house from someone you know (like we did, buying it from family), who was willing to wait on selling after you get all your necessary ducks in a row.
So the process has been a SLOW one to say the least and also a little discouraging. That said, we are excited things are finally in motion.
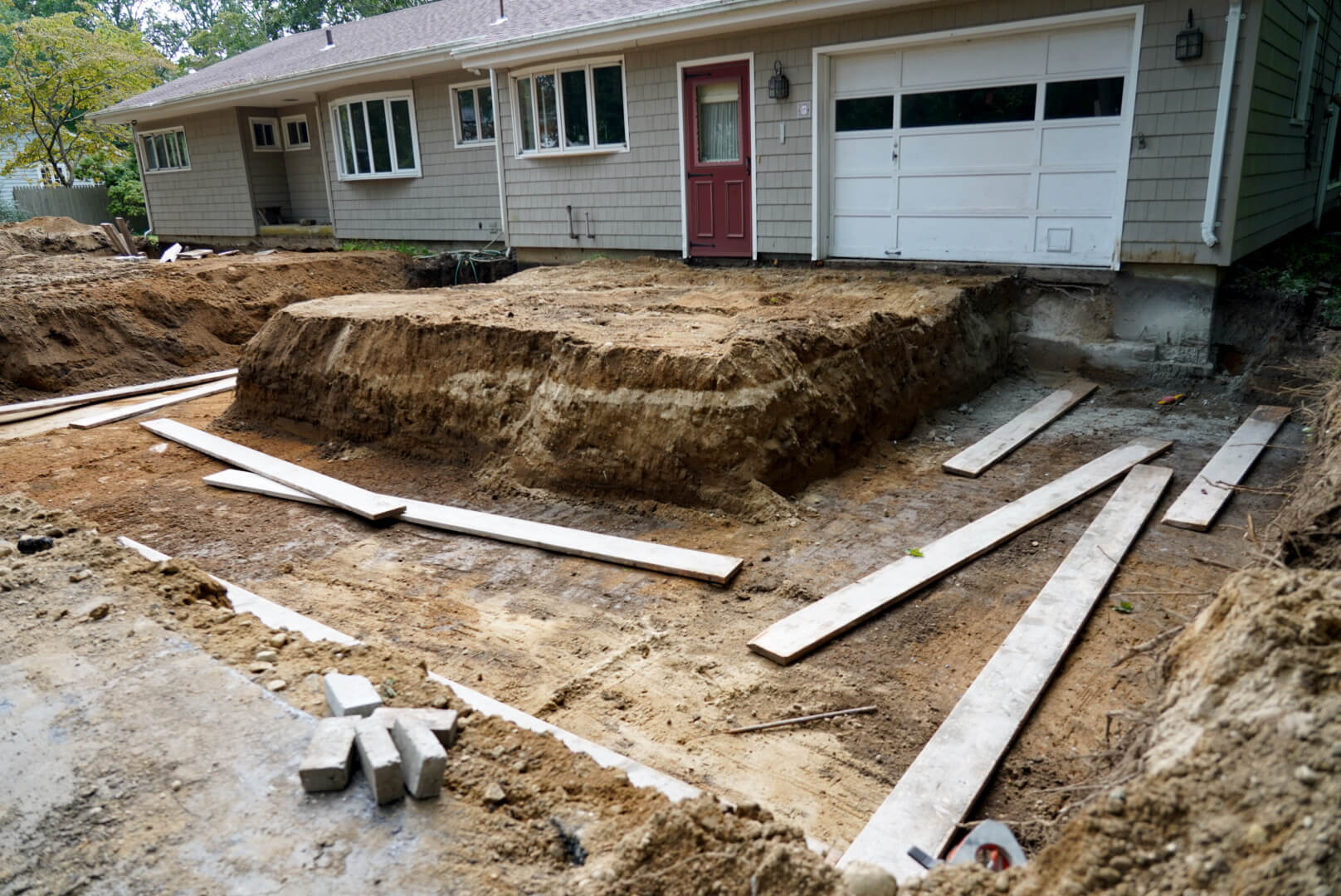
The foundation dug for our new two-car garage.

After the foundation for the new garage was laid.
Project Recap
To recap, we purchased a 1950s ranch house that was built and lived in since it was constructed by my grandparents. It’s located in a beautiful neighborhood along the Connecticut shoreline, with beach rights (hello kayaks!), as well as walking access to a second beach at the end of our street.
We’ve for the most part completely gutted the house (minus a few old plaster walls), and are building an addition for a two-car garage, adding on a front porch, changing the front roofline of the home (two gables instead of a straight line), reconfiguring the floor plan to make it more open concept, and turning a sunroom into a master bedroom complete with vaulted ceiling and master bath. We’re also utilizing the former garage space to add a master bath, powder room, mud room and laundry room.
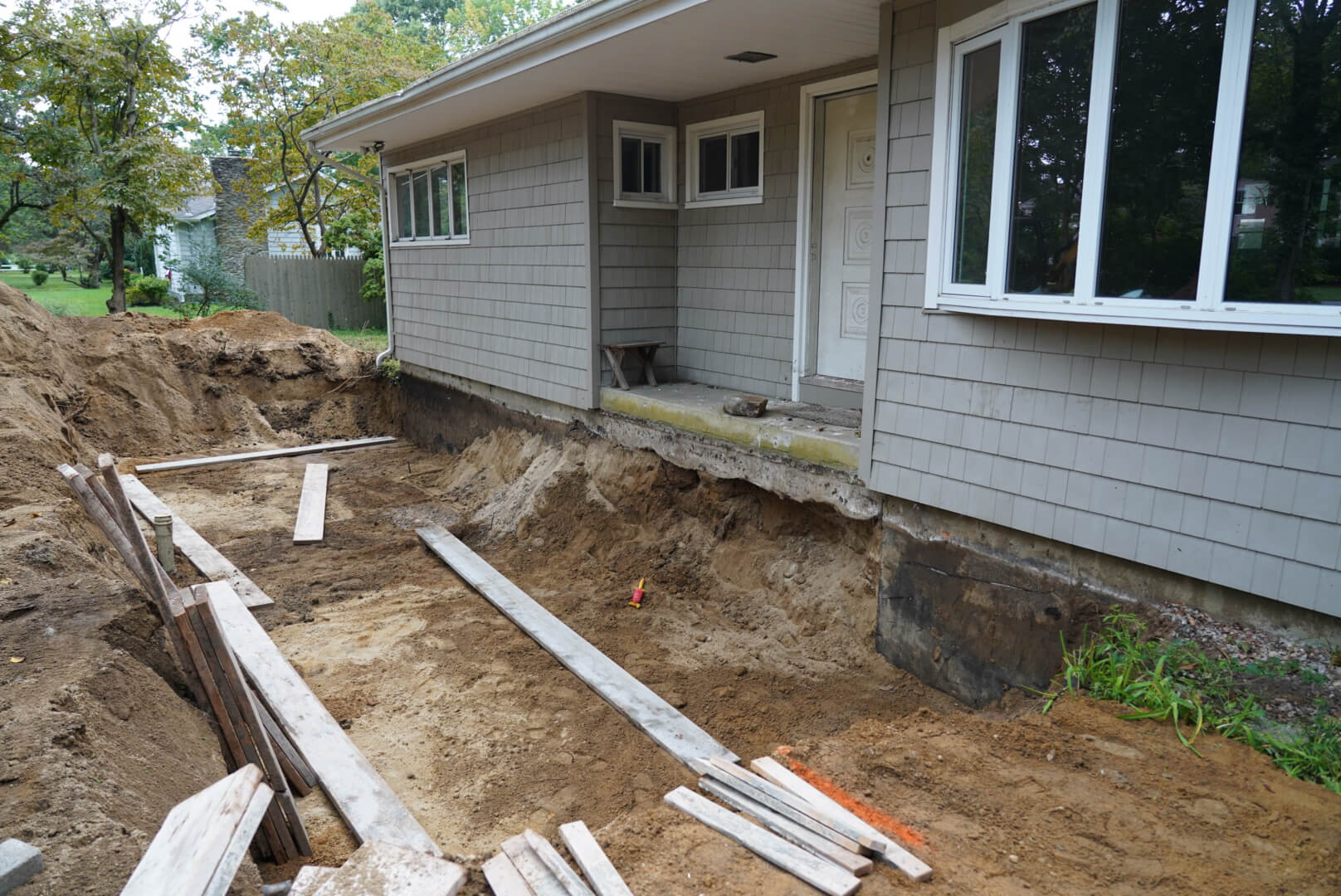
The foundation dug out for our new front porch.
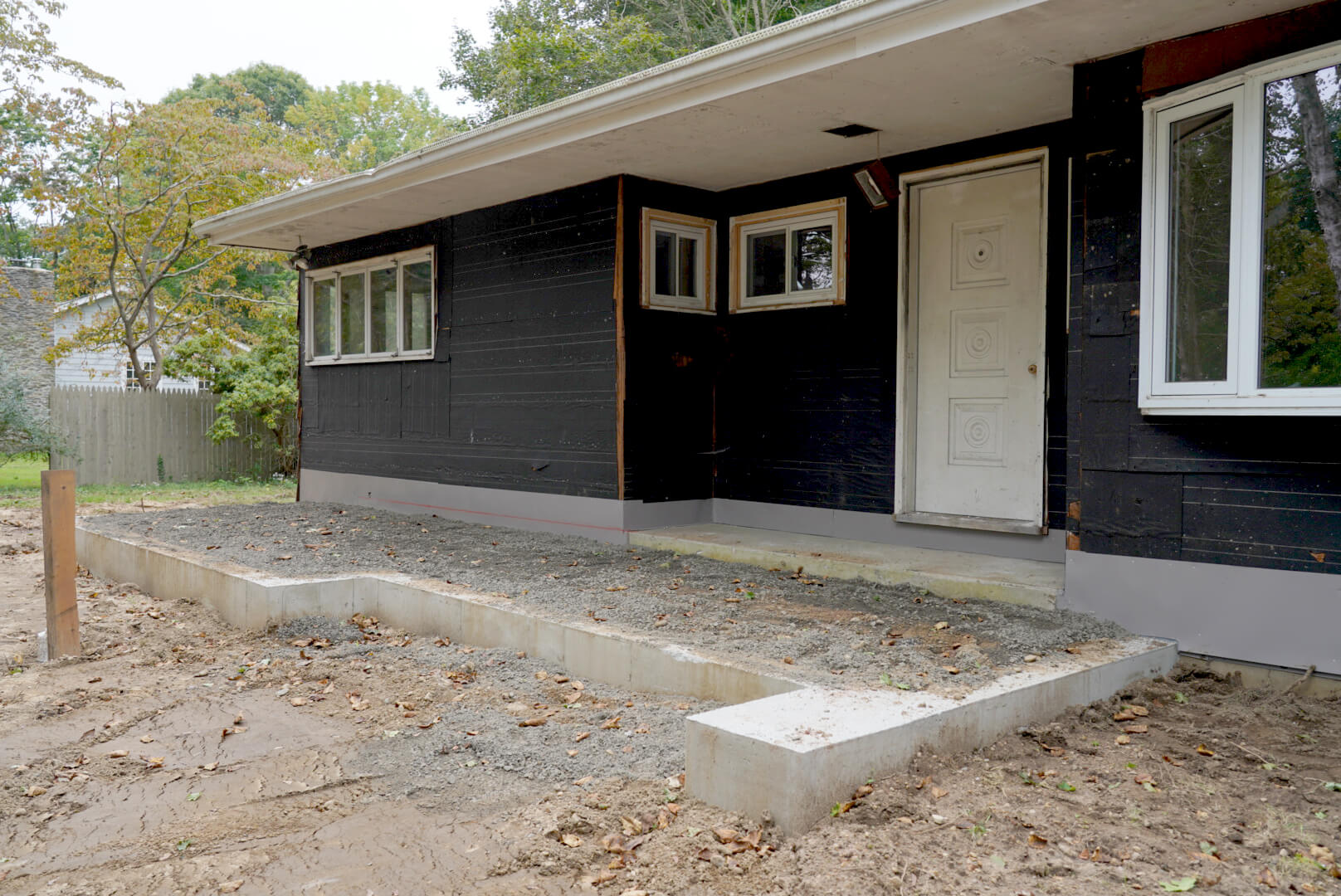
After the foundation for the front porch was laid.
Progress
So far, since the permit was issued, the foundation for our new garage and porch has been dug out and the concrete poured.
My father and uncle also very generously worked to remove the old vinyl siding as well as the wood shingles underneath (hubby was out of town on business). There are still some shingles to go which we plan to tackle before the fall is over.
Also, my dad moved one of the big picture windows in the house to my sister’s house, which is pretty neat. Glad at least one window could be repurposed in such a way.
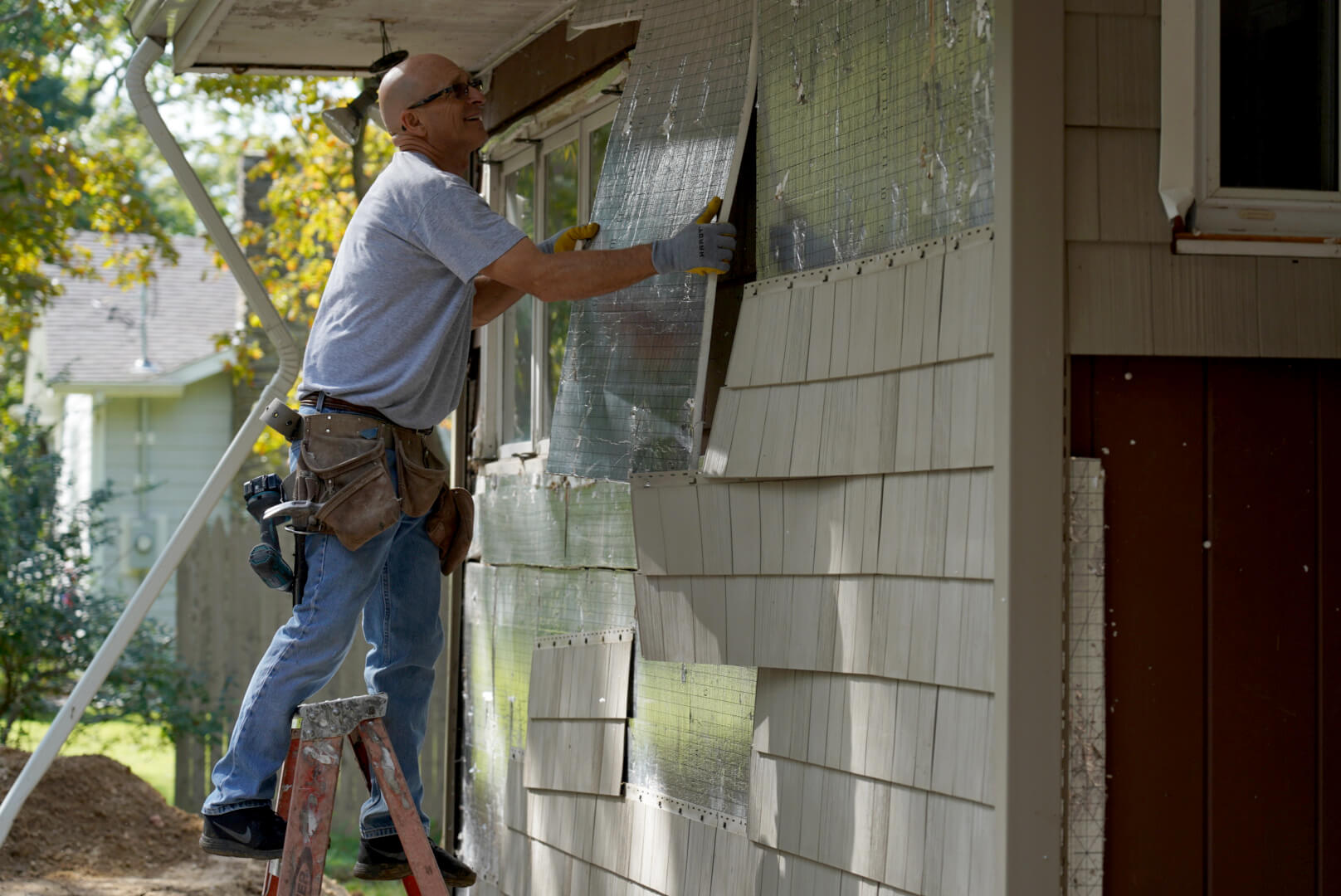
My dad removing the vinyl shingles and foam board.
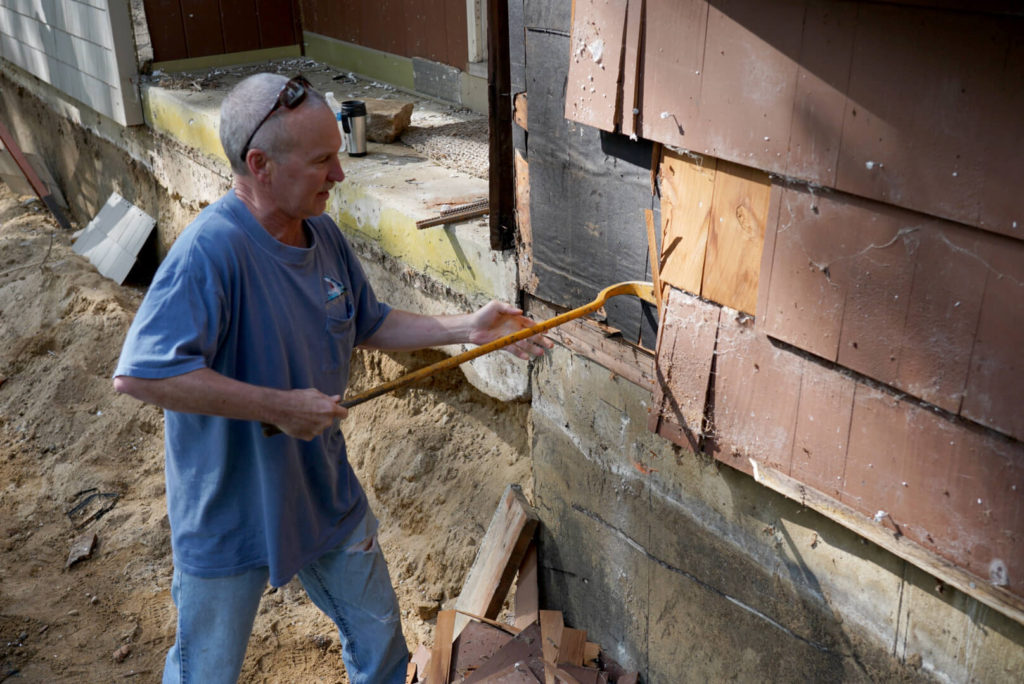
My uncle removing the old wood shingles.
The outline for our new driveway has also been laid and part of it has been ripped out to accommodate underground power. Thankfully, we wanted to get rid of that extra part of the driveway, which was a wing off the side (something my grandpa apparently added when my mom and her siblings were old enough to drive).
Since we’re losing part of our front yard (which is fairly large) due to the new garage and porch, we want to turn that former portion of the driveway back into a grassy area.
The next step is for the framer to come in, which will be huge as we’ll see our home start to take shape. However, the framer has been delayed for weeks due to the massive amount of rain that poured down on Connecticut recently. Also, once the framer starts, we’ll have a better idea of how long it will take to complete the project.
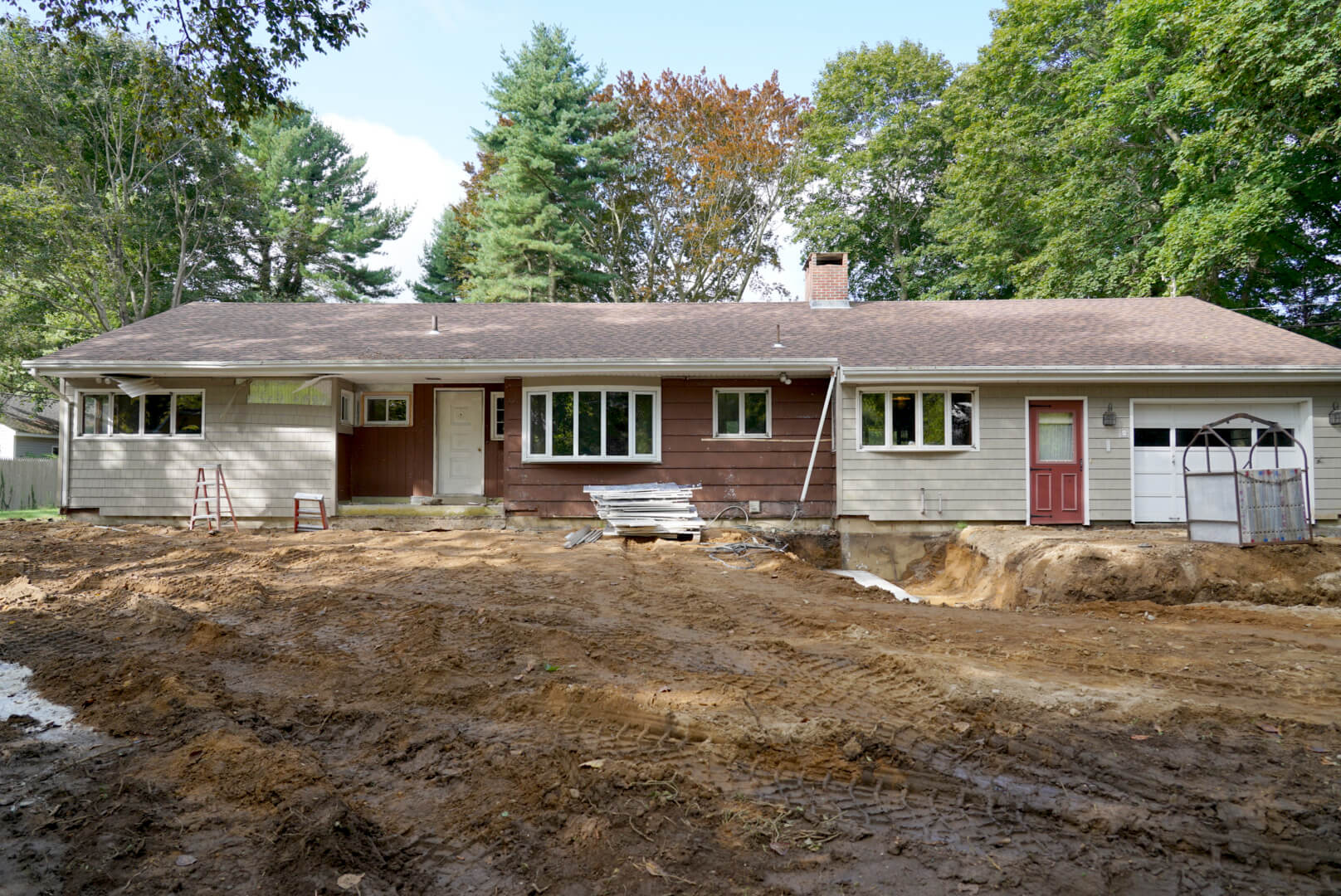
A patchwork of wood and vinyl shingles.
Checking off the List
Our builder has also given us a list of things we need to start picking out (appliances, paint colors, light fixtures, cabinets, etc. etc. etc.). So much to decide, so little time!
It’s somewhat overwhelming, but at the same time extremely fun.
So far, the only thing we’ve checked off our list are appliances, and thankfully our decision was made very easy thanks to a helpful salesman.
We’re pretty much set on a GE French door fridge with an interior water spigot (clean lines people!), GE double ovens with a really cool touch screen that reminds me of the Disney World’s Carousel of Progress, GE induction cooktop (we like that it’s safe for kids), GE microwave, Bosch dishwasher and an Electrolux front loading washer and dryer.
I’m super excited about the washer and dryer, because they are a huge upgrade from what we currently have in our condo. No joke, it sounds like our washer is about to lift off into space when it’s on the spin cycle. Also, we opted for the titanium color, which to be honest, I didn’t even know was an option until we started shopping. But after seeing it in the store, it looks so sharp and will look streamlined in our new laundry room.
The best part about our new appliances is that we stayed within (even a bit under) our appliance budget, which is a huge win in our book. Now we just hope that holds true for the rest of our project (thankfully, our builder errs on the side of caution, building in contingencies).
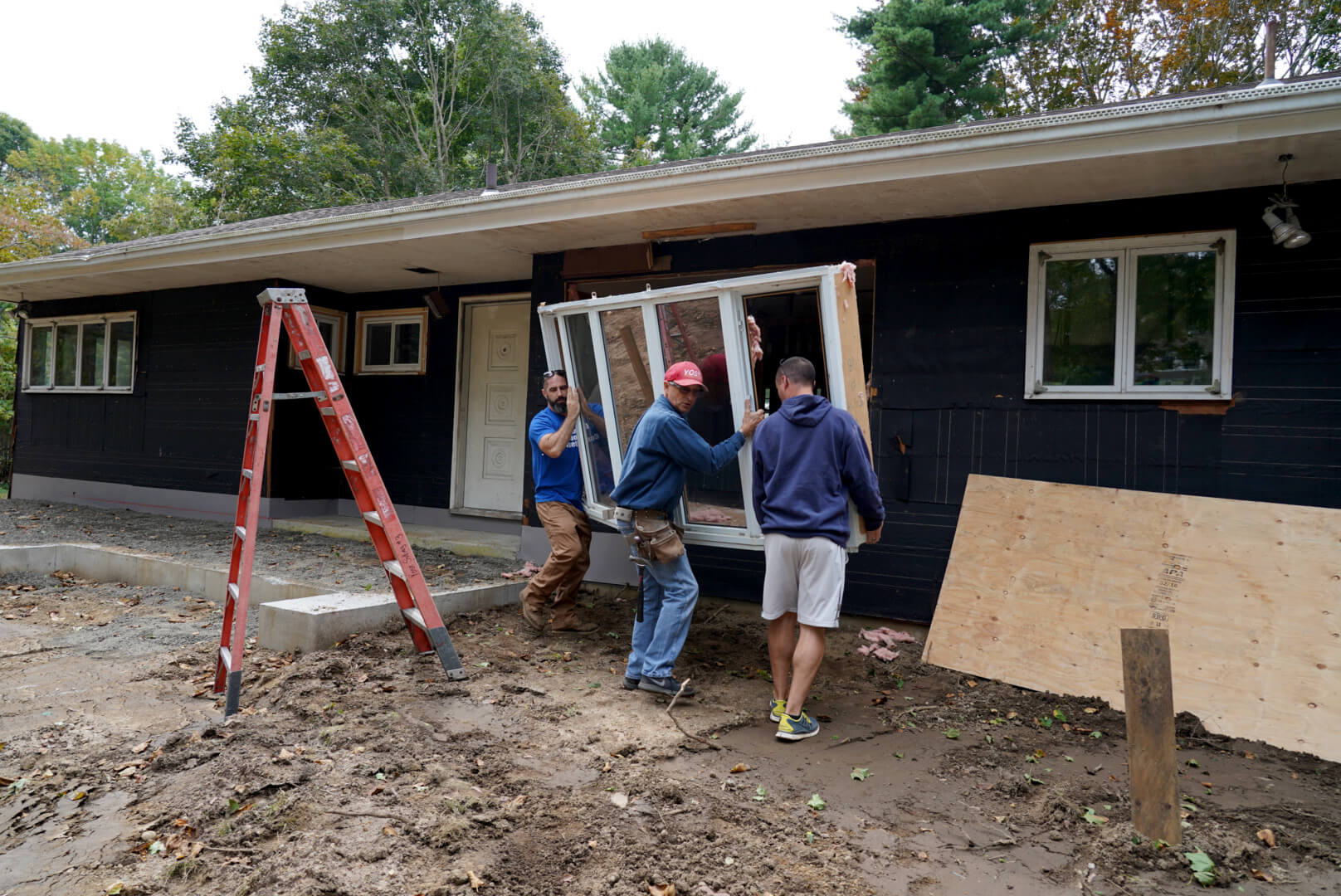
Removing the window that’s now in my sister’s house.
I’ve also picked up some Benjamin Moore paint colors from our local Ace Hardware store … Probably way too many samples, but I like options. 🙂 We’re going for a neutral, calming, soothing color scheme. We definitely know we’ll be using Pale Oak in our dining/living/kitchen area, so that’s at least one paint color we can knock off our list. We painted our condo it last year and love it. Plus, you can dress it up with colorful accents like pillows, fireplace decor, etc. etc.
I’m leaning towards blue shades for the bathrooms, but am not certain what we’ll do for the bedrooms and office/playroom yet.
I’ve also started to browse for furniture, but don’t think we’ll make any major decisions until we check everything else off our list that pertains to construction.
However, I have found a farmhouse dining room table that I’m fairly certain we’re going to go with. It’s constructed from pine by Cottage Home, based in Kittery, ME. The tables are built to order and take about 10 to 12 weeks to construct, but I’ve requested some stain and wood samples so we can get started on picking it out. 🙂 I’m looking forward to having a lot of family dinners at our new table.
Let’s just say, remodeling a house is like a second job, but it’s so fun, and to have something that will be completely ‘ours’ is absolutely worth it.


1 comment
[…] Full of Veggies Pregnancy Cravings: Let’s Taco Bout it A Little Pumpkin is on the Way! Connecticut Ranch House Remodel Update #1: Off to… Podcast of the Week: Unsolved Murders Why I’m loving my 30s more than my… Podcast of […]