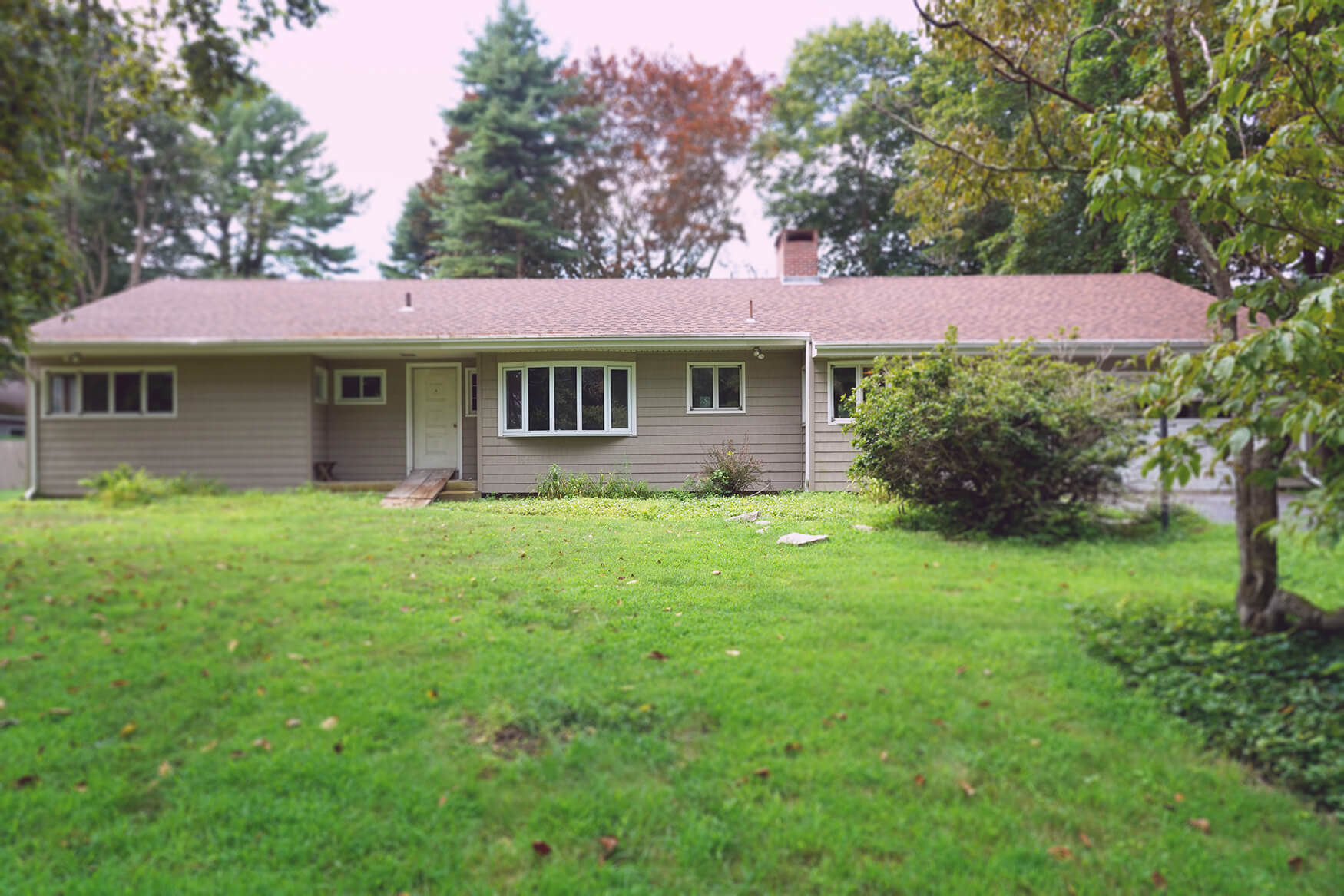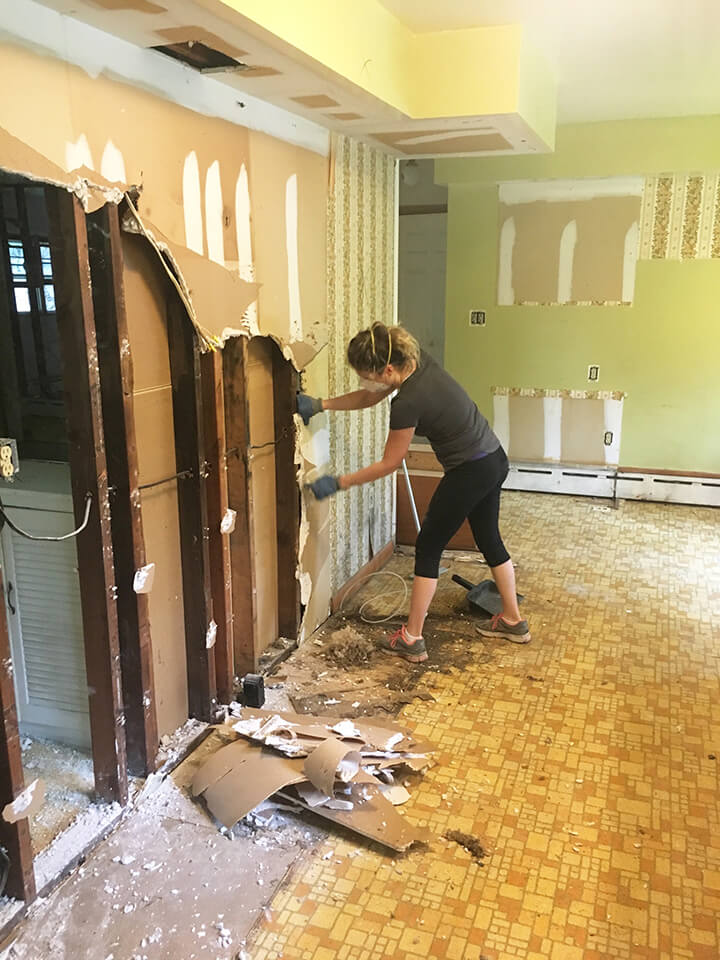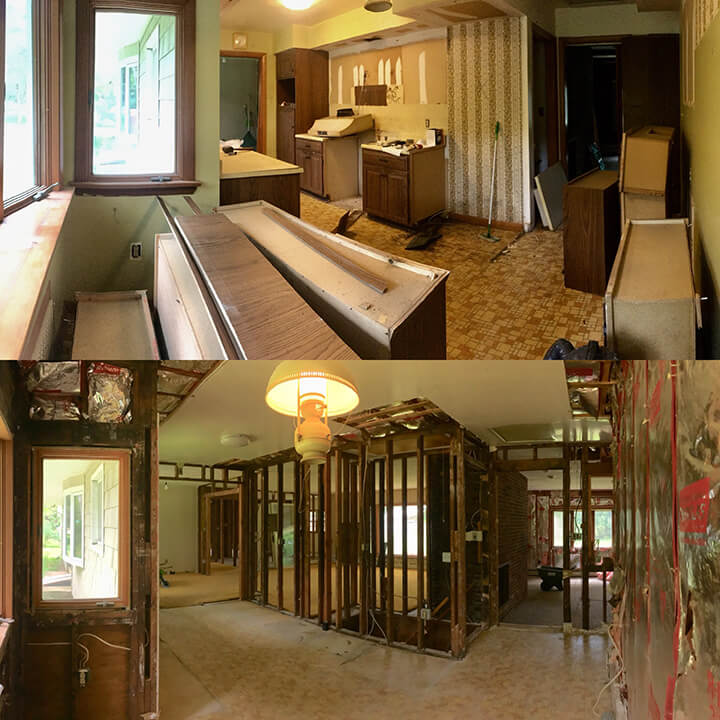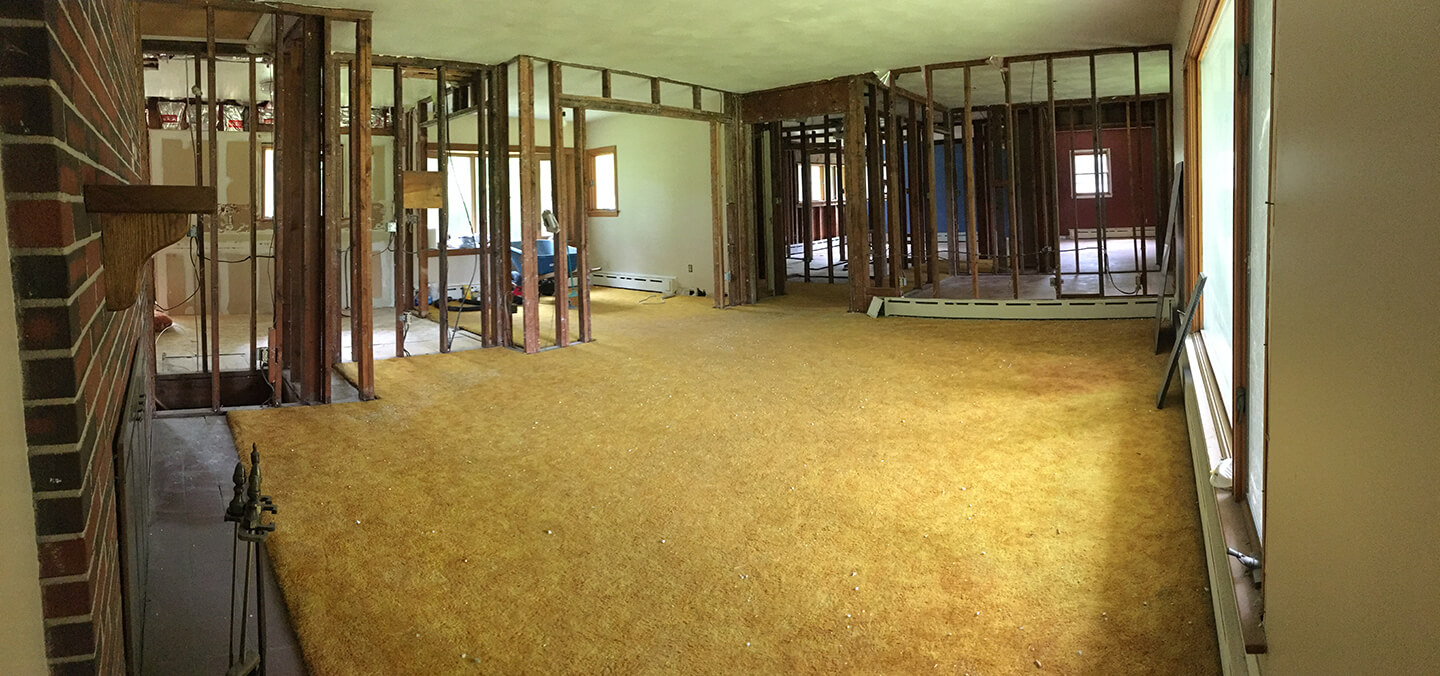This summer my husband and I did something huge: We bought our first home together.
But we didn’t buy just any home. What makes ours extra special is that it was my grandparents house — the house my mom grew up in, and the house I spent a lot of time in as a child.
I can remember many Christmas nights opening presents around the tiny pine tree that stood in my grandparents’ living room.
My grandma and grandpa passed away in recent years, and the house was being rented out. So when the most recent tenant decided to vacate, my husband and I agreed that we wanted to make it our own.

But we won’t be moving in any time soon. That’s because we’re spending the next several months (realistically, probably more than several) transforming it into our dream home.
The house is a modest 1950s ranch house (hello single floor living!), but we enlisted the help of an architect to maximize its space, and even add a little more. The house is going from a highly partitioned home to a more open, flowing concept.

Me demoing the kitchen. Luckily this room was sheetrock. Half of the house had plaster walls.
We’re working with a builder for the project and plan on making some major changes to the structure, including building out the garage to fit two cars plus lots of storage, and adding a front porch.
The front of the house will change drastically. It will go from having a very straight roofline to having two gables, both above the porch and new garage.
Our style inspiration is Fixer Upper/Chip and Joanna Gaines (no surprise there!)
We’re hoping to transform the house from gold shag carpets/dated kitchen cabinets to a rustic/chic/farmhouse look complete with sliding barn doors, lots of white, and restored vintage pieces.
A big draw to this house (other than the obvious sentimental reasons) is that while it provides ample space, it’s not too much. Rather than fill our home with excess ‘stuff,’ we plan to use our space wisely.
So needless to say, when our architect first walked in and said “You’d be surprised how much space this house has,” we were excited.
One of our other favorite things about the house is that it has beach/water access. We plan on spending a lot of time in kayaks, lounging in the sand, and riding our bikes around our idyllic neighborhood.

ABOVE: The kitchen before the demo (after the cabinets had been removed from the walls). BELOW: After the sheetrock, trim and soffit was torn down.
This purchase has been a long time in the making. We actually decided we were going to buy the house last summer while helping my parents and uncle clean it out (my grandpa saved everything).
We also had to wait on our architectural plans to be finalized before applying for a construction mortgage (ideal because you are only required to pay interest on the current cost of the home during renovations).
So far, we’ve cleaned out most of the yard (a project we actually began last fall) and cut down several trees. We’ve also completely demo-ed the house (13,500 pounds worth of stuff!) — something we decided to take on ourselves along with help from our fathers and my husband’s cousin.

The view of the living room with the walls torn down. On the left, behind the wall, is our kitchen. The walls are coming down so the kitchen flows into the living room. The first room on the right (my uncle’s old bedroom) will become our dining area.
Now we’re waiting on our permit from the town in order to begin construction (after a couple rounds of changes, our fingers are crossed that it’s approved soon).
This will be quite a journey — something we’ve never experienced before — but we cannot wait to move in and start making memories in this special home.
Check back for more updates on our house progress, and drop a comment below if you have experience renovating a home. Biggest lessons? Any advice? I’d love to hear!


9 comments
Im so excited to see the progress from NC! I cant wait to see the end result! Good Luck~! We miss you guys!~
Thanks so much for reading Vivian!!! 😀 Miss you guys too!
[…] Have,… Five Reasons to Visit Maine Podcast of the Week – Unconcluded: Jennifer Kesse We Bought a House! But Not Just Any… Podcast of the Week: Young House […]
[…] you’re not familiar with the project, you might want to take a moment to read this post, which talks about the special significance of the ranch house we purchased, as well as this post, […]
Glad you picked the correct color for your cabinets. Sounds to me like you’d be a good interior. Keep up the good work Meghan and Tom!
If I didn’t go into broadcast journalism, it would have been interior design! Maybe someday… 🙂
[…] Lighting can make all the difference when it comes to home design. Hence, my husband and I spent a lot of time picking out lights for our Connecticut ranch house remodel. […]
Everything is so beautiful and you helped me with my cabinet color. What color is your counter top?
We went with a quartz by Vadara called Calacatta Dorada. I love the look of white marble but didn’t want to risk it getting stained or etched. We searched high and low for the perfect slab! It’s not easy, lol.